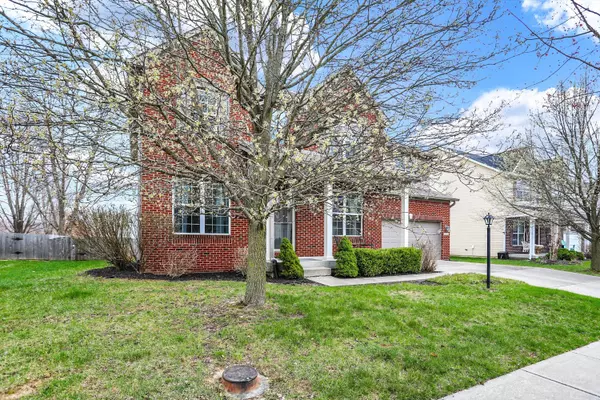For more information regarding the value of a property, please contact us for a free consultation.
Key Details
Sold Price $431,000
Property Type Single Family Home
Sub Type Single Family Residence
Listing Status Sold
Purchase Type For Sale
Square Footage 3,046 sqft
Price per Sqft $141
Subdivision Oakmont
MLS Listing ID 21969753
Sold Date 05/22/24
Bedrooms 5
Full Baths 2
Half Baths 1
HOA Fees $60/ann
HOA Y/N Yes
Year Built 2010
Tax Year 2023
Lot Size 0.260 Acres
Acres 0.26
Property Description
Immerse Yourself in Comfort and Convenience in this Bright and Welcoming Home! Unwind in the inviting den after a long day, or host memorable gatherings in the formal dining room. The chef-inspired kitchen boasts a breakfast bar, a neutral backsplash for a timeless look, and a cozy breakfast nook - ideal for casual meals and conversation. All kitchen appliances are included, making move-in a breeze! Retreat to your luxurious master suite, featuring an oversized soaking tub, a separate shower, and double sinks for ultimate relaxation. Or spread out in the spacious 5th bedroom that is any homeowners blank canvas. Media room, Theatre, Hobby Room, Exercise area, are all possibilities. Step outside and enjoy the fresh air on the expansive deck overlooking your private fenced backyard. The new two-zoned heating and cooling system ensures year-round comfort, while the included washer and dryer offer added convenience. Beyond your doorstep, a wonderful neighborhood awaits! Take a dip in the sparkling pool, explore the nature area, or have a picnic in the park. This community fosters a strong sense of connection, making it a fantastic neighborhood. Don't miss your chance to experience this exceptional lifestyle!
Location
State IN
County Hamilton
Interior
Interior Features Attic Access, Walk-in Closet(s), Windows Vinyl
Heating Heat Pump
Cooling Heat Pump, Zoned
Fireplace Y
Appliance Dishwasher, Dryer, Electric Water Heater, Disposal, Microwave, Electric Oven, Refrigerator, Washer
Exterior
Garage Spaces 2.0
Waterfront false
Building
Story Two
Foundation Crawl Space
Water Municipal/City
Architectural Style TraditonalAmerican
Structure Type Vinyl With Brick
New Construction false
Schools
School District Noblesville Schools
Others
Ownership Mandatory Fee
Read Less Info
Want to know what your home might be worth? Contact us for a FREE valuation!

Our team is ready to help you sell your home for the highest possible price ASAP

© 2024 Listings courtesy of MIBOR as distributed by MLS GRID. All Rights Reserved.
GET MORE INFORMATION

Mike Perron
Broker / REALTOR | License ID: RB14041823
Broker / REALTOR License ID: RB14041823



