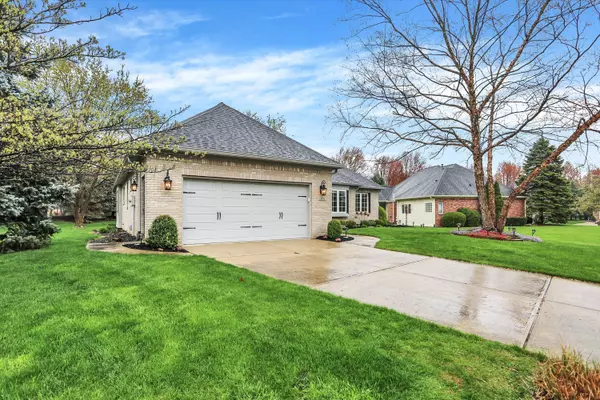For more information regarding the value of a property, please contact us for a free consultation.
Key Details
Sold Price $475,000
Property Type Single Family Home
Sub Type Single Family Residence
Listing Status Sold
Purchase Type For Sale
Square Footage 2,958 sqft
Price per Sqft $160
Subdivision Oakmont Village
MLS Listing ID 21972575
Sold Date 05/02/24
Bedrooms 3
Full Baths 2
Half Baths 1
HOA Fees $60/ann
HOA Y/N Yes
Year Built 2000
Tax Year 2023
Lot Size 0.410 Acres
Acres 0.41
Property Description
Gorgeous, custom, all brick ranch w/finished basement on a quiet cul-de-sac, only 2 owners! This is a perfect location to enjoy the beautiful neighborhood with no through traffic. Spacious light filled kitchen with island and screened porch overlooking large back yard, great room with gas fireplace, vaulted ceiling, and open to the dining area. Separate office has custom wood floor to ceiling shelving. All appliances stay. MBR Suite w/whirlpool tub, sep. shower & walk-in closet plus a main floor laundry room. Washer & dryer stay! Finished basement with huge windows has 3 flexible rooms & half bath plus egress windows. Updates include roof, gutters and guards, garage door, security doors, interior and exterior lighting, kitchen and master bath granite, water softener, basement carpet, batt.backup sump, main toilets, refrigerator, interior door hardware, and landscaping.The 2 car garage and beautiful lot/landscaping top off this fabulous home. Enjoy the neighborhood park, pool, and easy access to main roads. Don't miss out!
Location
State IN
County Hamilton
Rooms
Basement Ceiling - 9+ feet, Daylight/Lookout Windows, Finished, Storage Space
Main Level Bedrooms 2
Interior
Interior Features Bath Sinks Double Main, Breakfast Bar, Raised Ceiling(s), Tray Ceiling(s), Center Island, Entrance Foyer, Paddle Fan, Hardwood Floors, Eat-in Kitchen, Pantry, Screens Complete
Heating Forced Air, Gas
Cooling Central Electric
Fireplaces Number 1
Fireplaces Type Gas Log
Fireplace Y
Appliance Dishwasher, Dryer, Disposal, Gas Water Heater, Microwave, Gas Oven, Refrigerator, Washer
Exterior
Garage Spaces 2.0
Building
Story One
Foundation Concrete Perimeter
Water Municipal/City
Architectural Style Ranch
Structure Type Brick
New Construction false
Schools
School District Noblesville Schools
Others
HOA Fee Include Association Home Owners,Entrance Common,Insurance,Maintenance,Nature Area,ParkPlayground,Management
Ownership Mandatory Fee
Read Less Info
Want to know what your home might be worth? Contact us for a FREE valuation!

Our team is ready to help you sell your home for the highest possible price ASAP

© 2024 Listings courtesy of MIBOR as distributed by MLS GRID. All Rights Reserved.
GET MORE INFORMATION

Mike Perron
Broker / REALTOR | License ID: RB14041823
Broker / REALTOR License ID: RB14041823



