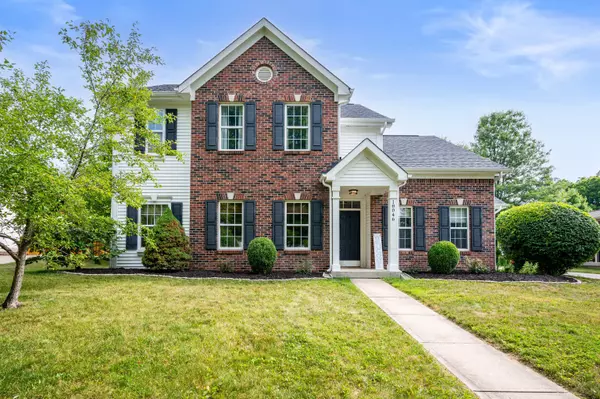For more information regarding the value of a property, please contact us for a free consultation.
Key Details
Sold Price $334,000
Property Type Single Family Home
Sub Type Single Family Residence
Listing Status Sold
Purchase Type For Sale
Square Footage 1,870 sqft
Price per Sqft $178
Subdivision Oakmont Green
MLS Listing ID 21928908
Sold Date 08/04/23
Bedrooms 4
Full Baths 2
Half Baths 1
HOA Fees $37/ann
HOA Y/N Yes
Year Built 1997
Tax Year 2022
Lot Size 0.300 Acres
Acres 0.3
Property Description
Wow! Light, bright & open. Since 2019 this homeowner has put 45k in quality updates into the home. Updates too numerous to mention include: Brand new carpet, beautifully updated kitchen w/tile flooring, tile backsplash, crown molding, updated owners suite & bath, completely renovated bath 2 with premium shower door (truly gorgeous), newer hvac, hotwater tank, roof & more. Open floorplan & quality built by Estridge homes this home is perfectly situated in Noblesville close enough to enjoy all it has to offer but far enough out to gain a bit more privacy. Neighborhood amenities: pool, nature trail, volleyball & basketball courts, playground. Close to parks, award winning Noblesville schools, restaurants & highway access.
Location
State IN
County Hamilton
Interior
Interior Features Raised Ceiling(s), Breakfast Bar, Hi-Speed Internet Availbl
Heating Forced Air, Electric
Cooling Central Electric
Fireplaces Number 1
Fireplaces Type Woodburning Fireplce
Equipment Smoke Alarm
Fireplace Y
Appliance Dishwasher, Dryer, Electric Oven, Range Hood, Refrigerator, Washer, Electric Water Heater
Exterior
Garage Spaces 2.0
Utilities Available Cable Available
Building
Story Two
Foundation Slab
Water Municipal/City
Architectural Style TraditonalAmerican
Structure Type Vinyl With Brick
New Construction false
Schools
School District Noblesville Schools
Others
HOA Fee Include Entrance Common, ParkPlayground, Snow Removal
Ownership Mandatory Fee
Read Less Info
Want to know what your home might be worth? Contact us for a FREE valuation!

Our team is ready to help you sell your home for the highest possible price ASAP

© 2024 Listings courtesy of MIBOR as distributed by MLS GRID. All Rights Reserved.
GET MORE INFORMATION

Mike Perron
Broker / REALTOR | License ID: RB14041823
Broker / REALTOR License ID: RB14041823



