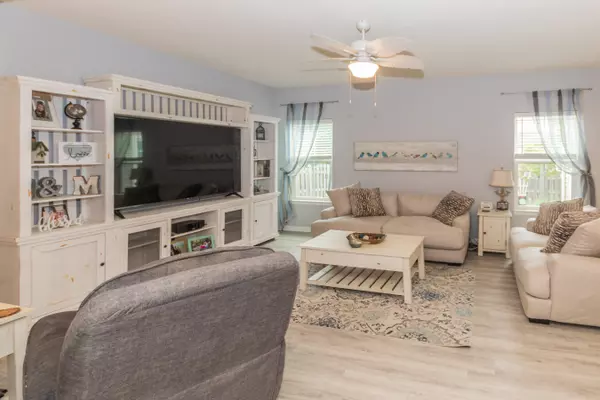For more information regarding the value of a property, please contact us for a free consultation.
Key Details
Sold Price $386,500
Property Type Single Family Home
Sub Type Single Family Residence
Listing Status Sold
Purchase Type For Sale
Square Footage 3,263 sqft
Price per Sqft $118
Subdivision Horizons At Cumberland
MLS Listing ID 21924554
Sold Date 08/07/23
Bedrooms 3
Full Baths 2
Half Baths 2
HOA Fees $24/ann
HOA Y/N Yes
Year Built 2012
Tax Year 2022
Lot Size 5,227 Sqft
Acres 0.12
Property Description
Beautiful curb appeal! This 3 bedroom home with an 11X12 loft has 2 full and 2 half baths, a huge kitchen with an oversized island, a morning room where you can have a large dining table, and a finished basement with 1/2 bath and plenty of storage! All appliances stay, washer and dryer stays. Large owners suite with shower and garden tub and walk in closet. Newer vinyl plank on the main level, newer carpet upstairs and lower level. The landscaping is sooo well done in the front and rear of the home, just wait until you see the back yard! Huge patio and fully fenced too. Lots of privacy. As of 2022 new H2O softener, basement carpet, dishwasher, stove, refrigerator, microwave, + vinyl plank. The neighborhood has a little park and playground
Location
State IN
County Hamilton
Rooms
Basement Ceiling - 9+ feet, Finished
Kitchen Kitchen Updated
Interior
Interior Features Walk-in Closet(s), Windows Vinyl
Heating Electric, Forced Air, Gas
Cooling Central Electric
Fireplace Y
Appliance Electric Cooktop, Dishwasher, Dryer, Electric Water Heater, Disposal, Microwave, Refrigerator, Washer, Water Softener Owned
Exterior
Garage Spaces 2.0
Utilities Available Electricity Connected
Building
Story Two
Foundation Concrete Perimeter
Water Municipal/City
Architectural Style TraditonalAmerican
Structure Type Stone, Vinyl With Stone
New Construction false
Schools
School District Noblesville Schools
Others
HOA Fee Include Association Home Owners, Entrance Common, Nature Area, ParkPlayground, Management
Ownership Mandatory Fee
Read Less Info
Want to know what your home might be worth? Contact us for a FREE valuation!

Our team is ready to help you sell your home for the highest possible price ASAP

© 2024 Listings courtesy of MIBOR as distributed by MLS GRID. All Rights Reserved.
GET MORE INFORMATION

Mike Perron
Broker / REALTOR | License ID: RB14041823
Broker / REALTOR License ID: RB14041823



