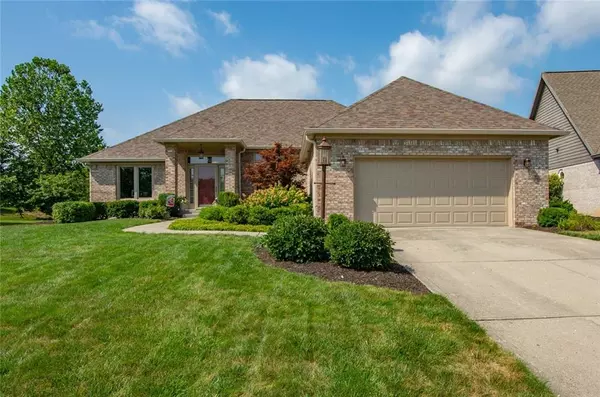For more information regarding the value of a property, please contact us for a free consultation.
Key Details
Sold Price $466,000
Property Type Single Family Home
Sub Type Single Family Residence
Listing Status Sold
Purchase Type For Sale
Square Footage 3,964 sqft
Price per Sqft $117
Subdivision Glenn Abbey Place
MLS Listing ID 21871319
Sold Date 08/25/22
Bedrooms 3
Full Baths 3
HOA Fees $44/ann
Year Built 1995
Tax Year 2021
Lot Size 0.446 Acres
Acres 0.4463
Property Description
UPDATED WINDERMERE-GLENN ABBEY PLACE RANCH. New Roof 2021. Primary bed/bath remodel walk in tile shower-no step, white vanity w/double sinks & linen cabinets, flooring & marble countertop 2019. Kitchen remodel including open floorplan w/9ft granite island, all appliances-gas cooktop & double ovens, flooring, lighting, fireplace & white craftsman cabinets-2016. Finished basement w/full bath, built in cabinets & office/work out space. LOVE OUTDOOR LIVING? Tree lined private backyard, large deck, pergola, fenced & fire pit. Park like setting in amazing neighborhood. Community pool, park, tennis, playground & ponds. All house generator 2020, Water Heater 2019 HVAC 2010-maintained 2X yr. Tall storage cabinets in garage w/attic storage!
Location
State IN
County Hamilton
Rooms
Basement Ceiling - 9+ feet, Finished
Kitchen Center Island, Kitchen Updated, Pantry
Interior
Interior Features Attic Pull Down Stairs, Tray Ceiling(s), Vaulted Ceiling(s), Walk-in Closet(s), Skylight(s), Wood Work Painted
Heating Forced Air
Cooling Central Air, Ceiling Fan(s)
Fireplaces Number 1
Fireplaces Type Gas Log, Gas Starter, Great Room
Equipment Generator, Security Alarm Monitored, Security Alarm Paid, Smoke Detector, Sump Pump w/Backup, Water-Softener Owned
Fireplace Y
Appliance Gas Cooktop, Dishwasher, Dryer, Disposal, Microwave, Refrigerator, Washer, Wine Cooler, Double Oven, Kitchen Exhaust
Exterior
Exterior Feature Driveway Concrete, Fence Full Rear, Fire Pit, Pool Community, Tennis Community
Garage Attached
Garage Spaces 2.0
Building
Lot Description Cul-De-Sac, Sidewalks, Tree Mature
Story One
Foundation Concrete Perimeter
Sewer Sewer Connected
Water Public
Architectural Style Ranch
Structure Type Brick, Vinyl Siding
New Construction false
Others
HOA Fee Include Association Home Owners, Insurance, Maintenance, ParkPlayground, Snow Removal, Tennis Court(s), Trash
Ownership MandatoryFee
Read Less Info
Want to know what your home might be worth? Contact us for a FREE valuation!

Our team is ready to help you sell your home for the highest possible price ASAP

© 2024 Listings courtesy of MIBOR as distributed by MLS GRID. All Rights Reserved.
GET MORE INFORMATION

Mike Perron
Broker / REALTOR | License ID: RB14041823
Broker / REALTOR License ID: RB14041823



