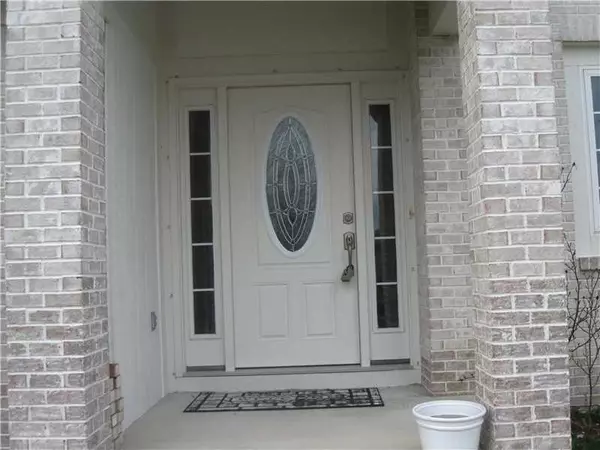For more information regarding the value of a property, please contact us for a free consultation.
Key Details
Sold Price $250,000
Property Type Single Family Home
Sub Type Single Family Residence
Listing Status Sold
Purchase Type For Sale
Square Footage 3,651 sqft
Price per Sqft $68
Subdivision Glenn Abbey Place
MLS Listing ID 21225109
Sold Date 08/07/13
Bedrooms 3
Full Baths 2
Half Baths 1
HOA Fees $36/ann
HOA Y/N Yes
Year Built 2003
Tax Year 2012
Lot Size 10,454 Sqft
Acres 0.24
Property Description
Gorgeous 2 story, just painted exterior & interior w/neutral colors newer carpet thru out. Home is move in ready. Must see this very open floor plan w/soaring ceilings, vaulted great rm, trayed ceiling in the master bd, recessed lighting, gas fireplace, dimmer switches thru out, ceiling fans, jaccuzzi tub in master bath w/travertine surround, also in shower & on flooring,slide out shelving in kitchen cabinets, stainless steel kit. applances, pond, could be a 4 bd. close to Geist Res.
Location
State IN
County Hamilton
Rooms
Basement Ceiling - 9+ feet, Unfinished, Sump Pump, Sump Pump w/Backup
Main Level Bedrooms 1
Interior
Interior Features Attic Access, Raised Ceiling(s), Tray Ceiling(s), Vaulted Ceiling(s), Hardwood Floors, Walk-in Closet(s), Paddle Fan, Eat-in Kitchen, Hi-Speed Internet Availbl
Heating Forced Air, Gas
Cooling Central Electric
Fireplaces Number 1
Fireplaces Type Gas Log
Equipment Security Alarm Paid, Smoke Alarm
Fireplace Y
Appliance Dishwasher, Disposal, MicroHood, Microwave, Gas Oven, Refrigerator, Gas Water Heater, Humidifier, Water Softener Owned
Exterior
Exterior Feature Barn Storage
Garage Spaces 2.0
Utilities Available Cable Connected
Waterfront true
Building
Story Two
Foundation Concrete Perimeter
Water Municipal/City
Architectural Style TraditonalAmerican
Structure Type Brick, Wood Brick
New Construction false
Schools
School District Hamilton Southeastern Schools
Others
HOA Fee Include Association Home Owners, Entrance Common, Management
Ownership Mandatory Fee
Read Less Info
Want to know what your home might be worth? Contact us for a FREE valuation!

Our team is ready to help you sell your home for the highest possible price ASAP

© 2024 Listings courtesy of MIBOR as distributed by MLS GRID. All Rights Reserved.
GET MORE INFORMATION

Mike Perron
Broker / REALTOR | License ID: RB14041823
Broker / REALTOR License ID: RB14041823



